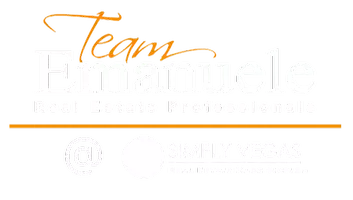4114 Venus Falls Avenue North Las Vegas, NV 89084
3 Beds
2 Baths
1,281 SqFt
UPDATED:
Key Details
Property Type Townhouse
Sub Type Townhouse
Listing Status Active
Purchase Type For Sale
Square Footage 1,281 sqft
Price per Sqft $273
Subdivision Valley Vista Parcel 271
MLS Listing ID 2674054
Style Two Story
Bedrooms 3
Full Baths 1
Three Quarter Bath 1
Construction Status RESALE
HOA Fees $48/mo
HOA Y/N Yes
Originating Board GLVAR
Year Built 2021
Annual Tax Amount $3,440
Lot Size 1,306 Sqft
Acres 0.03
Property Sub-Type Townhouse
Property Description
Location
State NV
County Clark
Community Valley Vista
Zoning Single Family
Body of Water Public
Interior
Interior Features Window Treatments
Heating Central, Electric
Cooling Central Air, Electric
Flooring Carpet, Linoleum, Vinyl
Furnishings Unfurnished
Window Features Low-Emissivity Windows,Plantation Shutters
Appliance Dryer, Disposal, Gas Range, Microwave, Refrigerator, Washer
Laundry Electric Dryer Hookup, Laundry Closet, Upper Level
Exterior
Exterior Feature Porch, Sprinkler/Irrigation
Parking Features Attached, Finished Garage, Garage, Inside Entrance, Private, Guest
Garage Spaces 2.0
Fence None
Pool None
Utilities Available Electricity Available
Amenities Available Basketball Court, Dog Park, Playground, Park
Roof Type Tile
Porch Porch
Garage 1
Private Pool no
Building
Lot Description Drip Irrigation/Bubblers, Desert Landscaping, Landscaped, < 1/4 Acre
Faces South
Story 2
Sewer Public Sewer
Water Public
Architectural Style Two Story
Construction Status RESALE
Schools
Elementary Schools Heckethorn, Howard E., Heckethorn, Howard E.
Middle Schools Saville Anthony
High Schools Shadow Ridge
Others
HOA Name Valley Vista
HOA Fee Include Association Management,Reserve Fund
Tax ID 124-18-614-061
Acceptable Financing Cash, Conventional, FHA, VA Loan
Listing Terms Cash, Conventional, FHA, VA Loan
Virtual Tour https://www.propertypanorama.com/instaview/las/2674054






