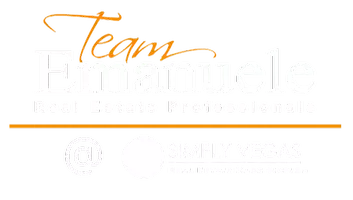343 Cadence Vista DR Henderson, NV 89011
3 Beds
3 Baths
1,805 SqFt
UPDATED:
Key Details
Property Type Single Family Home
Sub Type Single Family Residence
Listing Status Active
Purchase Type For Sale
Square Footage 1,805 sqft
Price per Sqft $279
Subdivision Cadence Village Parcel 1-H1 Phase 1
MLS Listing ID 2655787
Style Two Story
Bedrooms 3
Full Baths 2
Half Baths 1
Construction Status Resale
HOA Fees $55/mo
HOA Y/N Yes
Year Built 2018
Annual Tax Amount $4,061
Lot Size 3,484 Sqft
Acres 0.08
Property Sub-Type Single Family Residence
Property Description
Location
State NV
County Clark
Zoning Single Family
Direction 95 S Freeway, exit W Sunset Rd turn L, make R onto W Warm Springs, L on Cadence Vista Dr, house is on the right.
Interior
Interior Features Ceiling Fan(s), Window Treatments
Heating Central, Gas
Cooling Central Air, Gas
Flooring Carpet, Tile
Furnishings Furnished
Fireplace No
Window Features Blinds,Drapes
Appliance Dishwasher, Gas Cooktop, Disposal, Gas Range, Microwave, Refrigerator, Washer
Laundry Gas Dryer Hookup, Upper Level
Exterior
Exterior Feature Patio, Private Yard, Sprinkler/Irrigation
Parking Features Attached, Garage
Garage Spaces 2.0
Fence Brick, Back Yard
Amenities Available Fitness Center, Pickleball, Park
Water Access Desc Public
Roof Type Tile
Porch Covered, Patio
Garage Yes
Private Pool No
Building
Lot Description Drip Irrigation/Bubblers, Desert Landscaping, Sprinklers In Front, Landscaped, Sprinklers Timer, < 1/4 Acre
Faces North
Sewer Public Sewer
Water Public
Construction Status Resale
Schools
Elementary Schools Sewell, C.T., Sewell, C.T.
Middle Schools Brown B. Mahlon
High Schools Basic Academy
Others
HOA Name Cadence
HOA Fee Include Association Management,Recreation Facilities
Senior Community No
Tax ID 179-07-514-012
Acceptable Financing Cash, Conventional, FHA
Listing Terms Cash, Conventional, FHA
Virtual Tour https://www.propertypanorama.com/instaview/las/2655787






